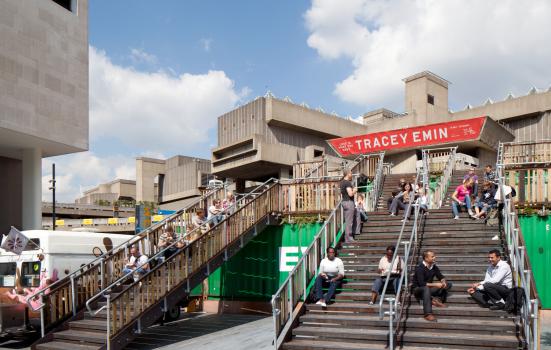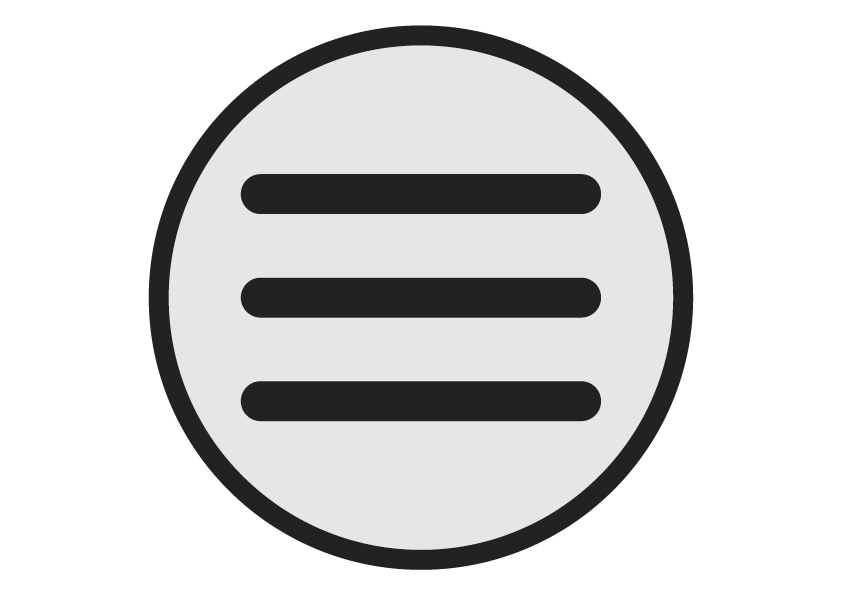Andrew Lock describes two architectural projects at the Southbank Centre that reveal the benefits of participation by users in the development of public spaces.

Luke Hayes
There is a trend for pop-up temporary architecture at the moment. These structures and spaces that blur the line between temporary site-specific installations and permanent architecture can be extremely valuable to arts and culture institutions. On one level they articulate the arts programme for which they were commissioned, but they can also be used to inform future development plans for a site, engage and consult with visitors and audience and liberate the project from the attitudes, processes and red tape associated with creating permanent architecture. I call this type of installation ‘prototype architecture’.
We have worked with Southbank Centre on their two most recent summer festivals where we formed part of a team conceiving and designing the outdoor environment. We worked specifically on two prototype architecture installations: a staircase built on shipping containers and the creation of a social space for artists taking part in the festival.
The development of the staircase illustrates an incremental approach to exploring and creating a more permanent architectural intervention. First commissioned as a four-month artistic installation, the staircase was built from materials that could be returned or recycled after their use. It also used grey water from the air conditioning system in the Royal Festival Hall to irrigate the planting on the staircase terraces. It was clearly going to provide a much-needed link between two levels of the centre. However, the installation also allowed us to test how visitors would use this new link and how it would affect public use of the wider site − something more difficult to predict.
You cannot artificially invest genuine character, eclecticism and spontaneity into an environment without a diverse group of people to create it
Southbank Centre subsequently sought planning permission to retain the staircase for three years as they found people used it as a place to sit and eat during food markets and as a vantage point for watching performances. It has also opened up underused areas of the arts centre by providing new circulation routes around the site and has added a spontaneity and energy. Southbank Centre invested more money to give the materials in the staircase the necessary longevity, but with empirical evidence of how the public was using the installation the decision to create a more permanent structure is better informed.
This incremental way of adding new structures to a site could be viewed as subversive but it is a sustainable and cost-effective process that ensures buildings and spaces are used as they were intended, in the same way that you would try on a pair of shoes before buying them. Regardless of what Southbank Centre does in the future, this model of experimenting and testing the viability of architectural interventions through temporary installations provides an opportunity for the public to understand, be engaged in the process of the development of the site and make the space or structure their own before it becomes more permanent. I do not think the power of this process should be underestimated as a way of keeping local visitors and users of the site on board as the site changes and develops.
The second project was the Festival Village and was built as part of Southbank Centre’s summer festival this year. It is another example of actively involving the public in creating architecture. Designed as a social and artistic space to be used during the four-month festival for visiting international artists, volunteers and staff, the 1,000 metre square space included two bars, a cafe and an exhibition space. With Southbank Centre we decided to design and make the space as much as possible through participation.
Integrating volunteers into the building process enabled us to empower and give participants a sense of ownership in the buildings of the arts centre, deliver learning experiences and form ongoing relationships. Just as importantly, we wanted to give the finished space a richness, warmth and energy that is difficult to achieve in a traditionally designed and built space. You cannot artificially invest genuine character, eclecticism and spontaneity into an environment without a diverse group of people to create it. Over five months we ran workshops with over 200 participants to design and make the space, with nearly 500 people following and participating through social media (Facebook and Twitter).
Festival Village needed to host thousands of visitors, accommodate many different activities and comply with the relevant regulations under building control and health and safety. We began by running design workshops, imagining the space and its users to create an array of ideas. Bringing the ideas together into an overall plan we broke the design of the space into discreet packages of building work. Electrical, fire, plumbing and security installations were carried out by professionals, but we kept technical building systems to a minimum so that unskilled volunteers could create as much of the space as possible.
Participatory ‘packages’ included the front and back facades, internal walls, the bars, light fittings, a comfortable seating area, indoor and outdoor furniture and a communications and photography team to document and publicise the process. Breaking the work into packages meant that social groups formed faster and an ownership of each element of the design was created. We were able to allow groups to continue to design and experiment for as long as possible until the package was due to be constructed and if necessary we could attach a professional to the group to advise. To our delight, the outdoor furniture group has since gone on to rent a studio and make more furniture together.
The design language used materials, building processes and details that were simple and safe because of the limits and capabilities of a participatory workforce. The aesthetic it creates is understandable, accessible and empowering to a visitor. The international visitors and staff have loved it and the participants are still in touch through social media. The project for us has shown that integrating participatory elements into a building project has many advantages and we are excited to continue exploring just how much of a building can be created using participatory processes.




